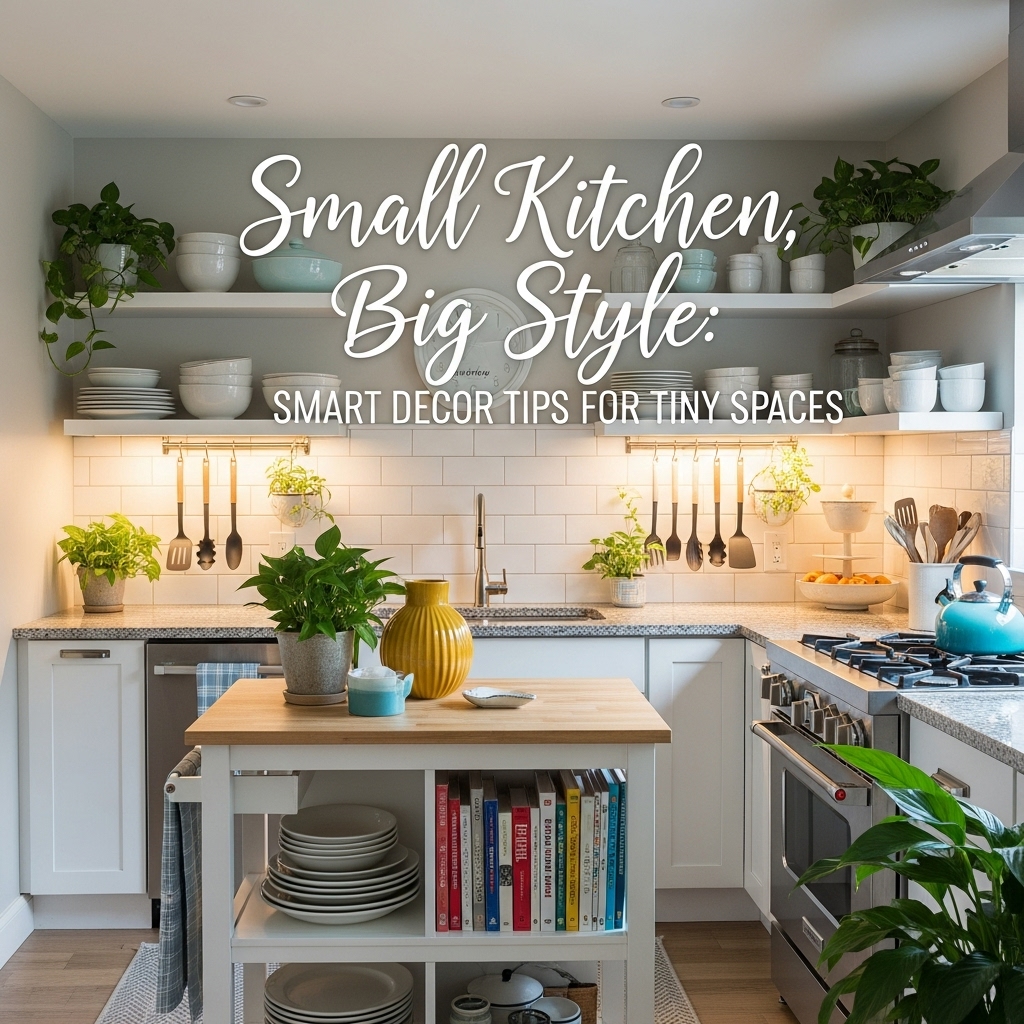Small kitchens often present a challenge. Limited space can lead to feelings of being cramped and cluttered. Many believe a tiny footprint restricts style and functionality.
However, small kitchens offer unique opportunities. They encourage creativity, efficiency, and personal expression. This article demonstrates how compact culinary areas can become beautiful and highly functional.
Pinterest showcases numerous transformations of tiny kitchens. Users share ingenious hacks and inspiring designs. These examples prove small spaces can make a big statement.
“In a small kitchen, every inch counts — and every detail adds flavor to the space.”
decorpalace
Thoughtful design unlocks immense potential. The key is maximizing every inch. This guide provides smart decor choices and innovative planning strategies.
We will explore various techniques. Learn about the power of color and vertical storage. Discover multi-functional furniture solutions.
We will also cover lighting tricks for visual expansion. Smart appliance choices that fit compact layouts will be discussed. Prepare to transform your small kitchen into a testament to intelligent design.
Light Colors: The Foundation of Space
White and light colors are ideal for small spaces. They reflect light, making rooms brighter and larger. Consider crisp whites, soft grays, and pale pastels.
Apply these to walls, cabinetry, and countertops. This creates a seamless visual flow. The uninterrupted view enhances openness.
Light colors don’t mean sacrificing personality. Strategic bold accents inject vibrancy. A single accent wall or vibrant bar stools can add character.
These pops of color act as focal points. They add depth without visually shrinking the room. Moderation and thoughtful placement are key.
Two-Tone Cabinets: Modern Depth
Two-tone cabinets are a rising trend. Lighter cabinets on top, darker on the bottom, or a mix of colors. This adds visual interest and depth.
Lighter upper cabinets maintain an airy feel. Darker base cabinets ground the space. This creates a dynamic and balanced aesthetic.
A monochromatic scheme is highly effective. Use varying shades and tones of a single color. This creates a seamless, flowing environment.
The eye moves effortlessly, making the kitchen feel larger and cohesive. It’s a sophisticated approach emphasizing harmony.
“Even the coziest kitchen can be grand — all it takes is smart decor and a touch of heart.”
Texture and Pattern: Adding Visual Interest
In monochromatic palettes, texture adds visual interest. Incorporate matte finishes, glossy tiles, natural wood, and metallic accents.
These textural differences add depth and dimension. They prevent the single-color scheme from appearing flat. Subtle patterns on backsplashes or rugs also add intrigue.
Extend the light color palette to flooring and backsplash. Light-colored tiles or continuous flooring visually expand the space. Avoid busy patterns that can make the area feel smaller.
For backsplashes, consider subway tiles or large format tiles in light hues. These create a clean, uninterrupted line. This visual continuity helps the eye flow across the kitchen, enhancing perceived size.
Ceiling Colors: Lifting the Roof
Painting the ceiling a lighter shade than the walls can make the room feel taller. This creates an illusion of height. A bright white ceiling can reflect light downwards, further brightening the space.
Consider a subtle sheen on the ceiling paint. This can enhance light reflection. It adds to the overall airy feel of the kitchen.
Tall Cabinets: Reaching for the Ceiling
Install tall cabinets that extend to the ceiling. These provide invaluable storage. Use them for infrequently used items or bulk pantry goods.
This increases capacity and creates a streamlined look. It draws the eye upward, making the room feel taller and more expansive.
Open shelving creates an airy feel. It allows for decorative displays. However, it requires meticulous organization.
Closed cabinetry offers hidden storage. It conceals less aesthetically pleasing items. A balanced approach, combining both, often works best.
“Tiny kitchens can serve up huge style when creativity is the main ingredient.”
decorpalace
Creative Ceiling Use: Beyond Cabinets
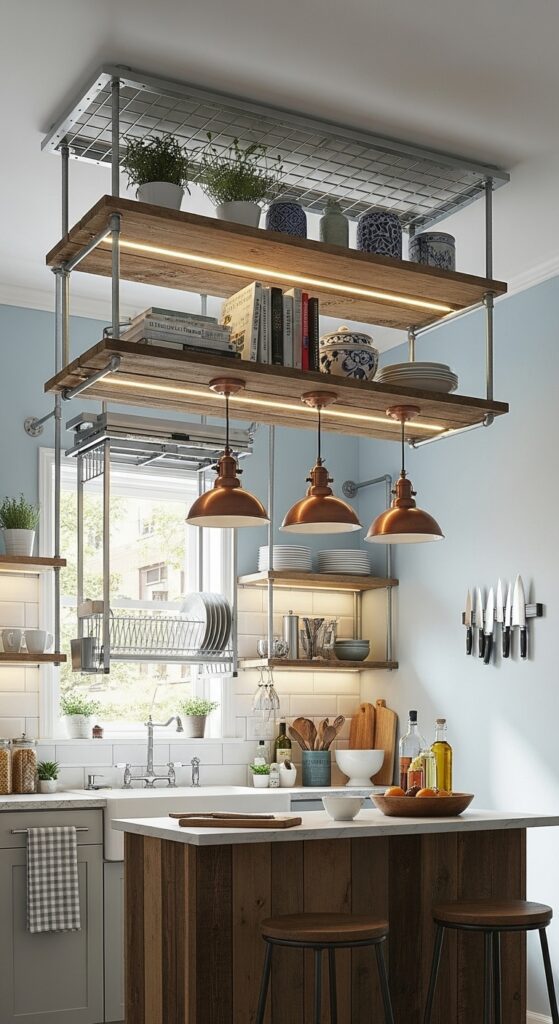
Don’t underestimate ceiling height. Install pot racks or hanging storage. This frees up counter and cabinet space.
Narrow, floor-to-ceiling pantry units fit tight corners. Every vertical surface is a potential storage opportunity.
Implement smart organization systems. Pull-out drawers and lazy susans are game-changers for deep cabinets. They bring contents to you.
Wall-Mounted Solutions: Beyond Shelves
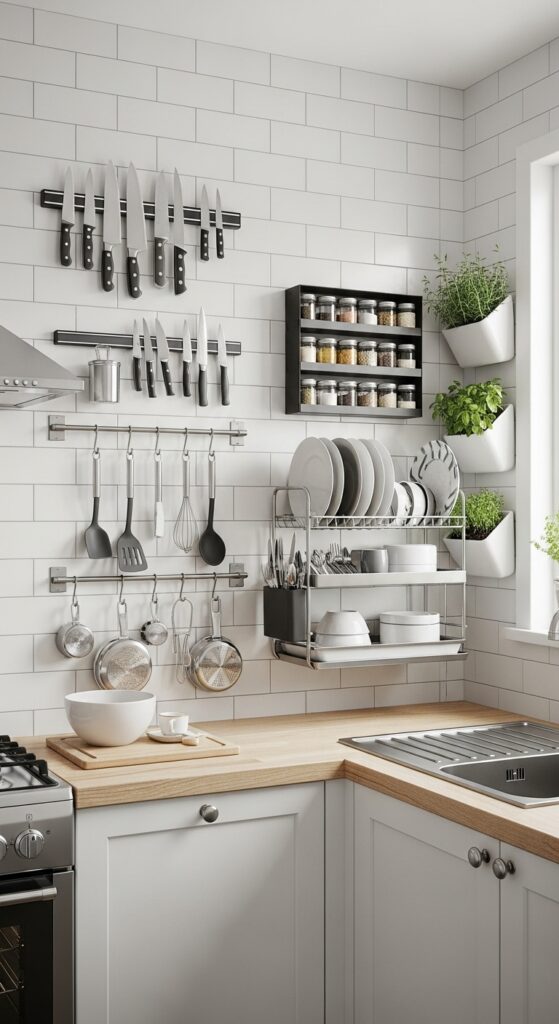
Think beyond traditional shelves. Wall-mounted pot racks keep cookware accessible. They also free up valuable cabinet space. Magnetic knife strips are another space-saving solution.
Install hooks on unused wall areas. Hang frequently used utensils, cutting boards, or even small pots. This keeps essentials within arm’s reach and adds an organized look.
Pegboards: Customizable Storage
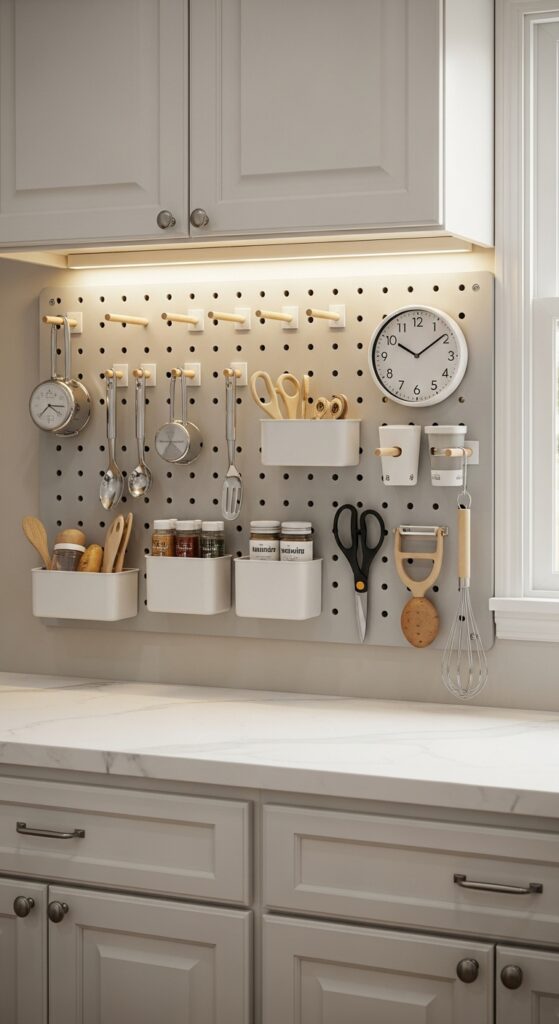
Pegboards offer flexible storage. Customize them with hooks and shelves. They adapt to your evolving needs. Use them for spices, small tools, or even decorative items.
Paint pegboards to match your kitchen decor. This integrates them seamlessly into the design. They provide both practical storage and a touch of personalized style.
Corner Solutions: Eliminating Dead Space
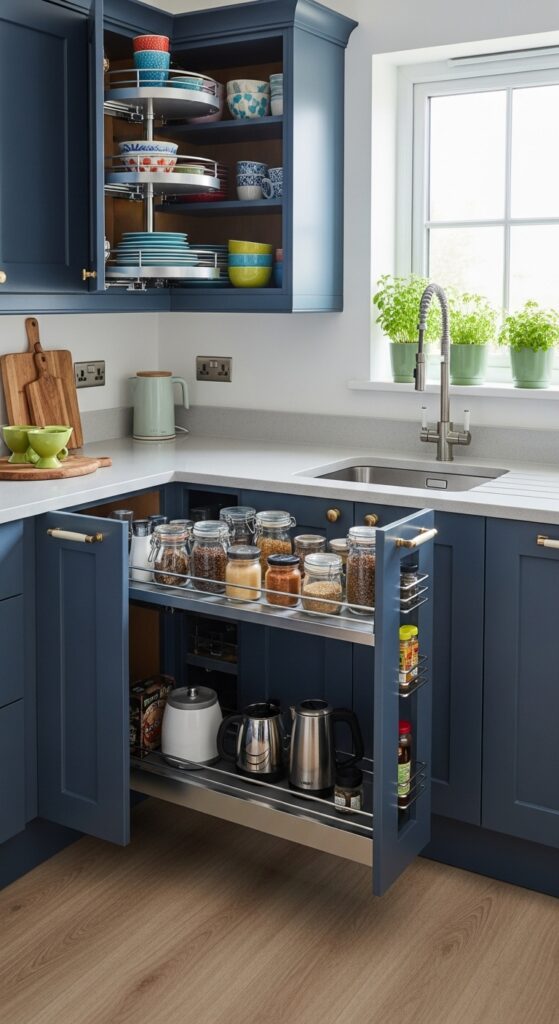
Corner storage is crucial. Traditional cabinets can create dead space. Innovative corner drawers or pull-out shelves transform these areas.
Custom-built corner pantries are highly functional. These systems ensure efficient use of every nook and cranny. Maximize overall storage capacity.
Rolling Carts: Flexible Workspaces
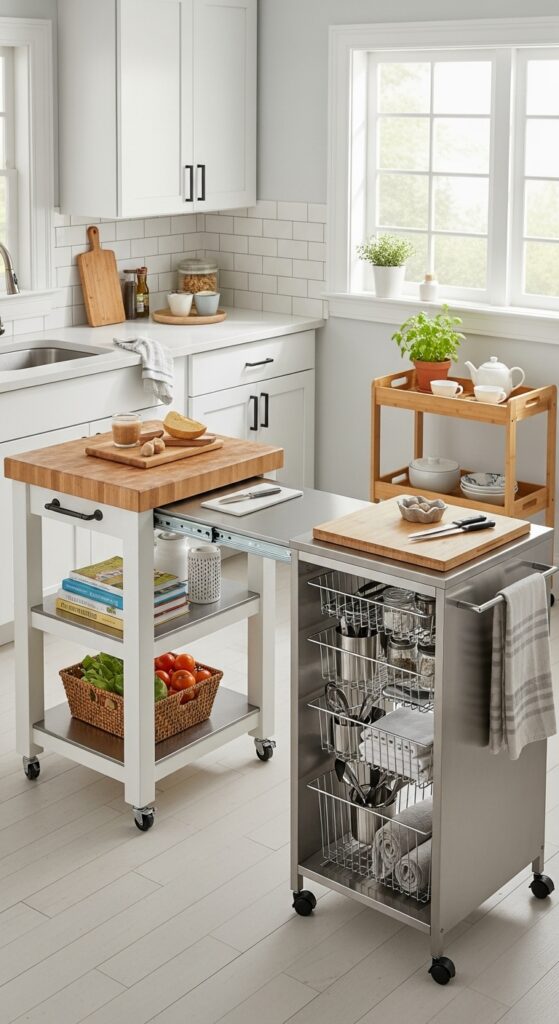
A full-sized kitchen island is often impossible in tiny spaces. Smaller, multi-functional versions are game-changers. Rolling carts offer incredible flexibility.
They serve as extra prep space or portable serving stations. They can even be temporary dining areas. Tuck them away when not in use.
Compact Islands: Integrated Solutions
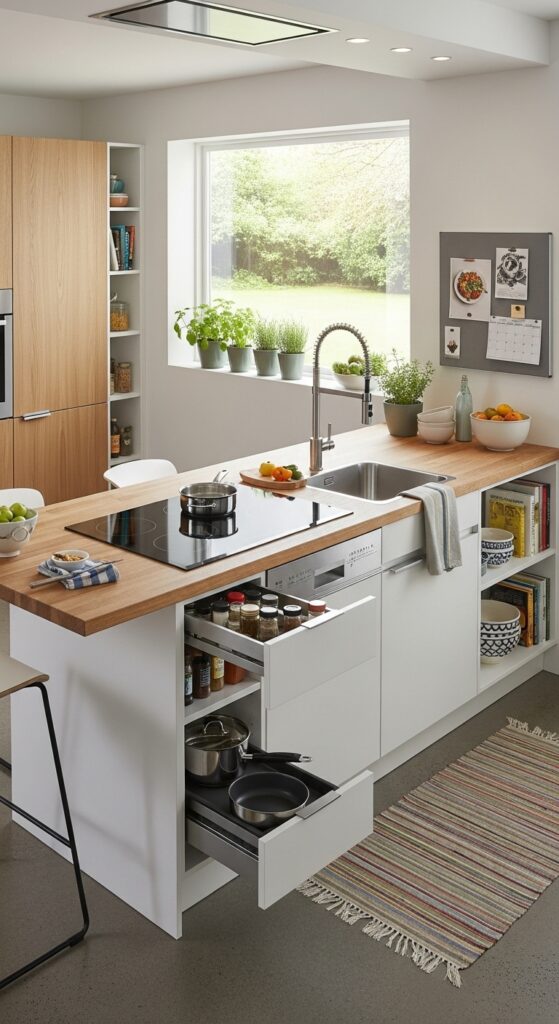
For permanent fixtures, compact islands with integrated storage are excellent. These include shelving, drawers, or built-in seating. They transform into a central hub.
Choose an island proportionate to your kitchen’s size. Ensure it enhances flow, not obstructs it. Some designs feature fold-down leaves or expandable surfaces.
Hidden Storage: Beyond the Obvious
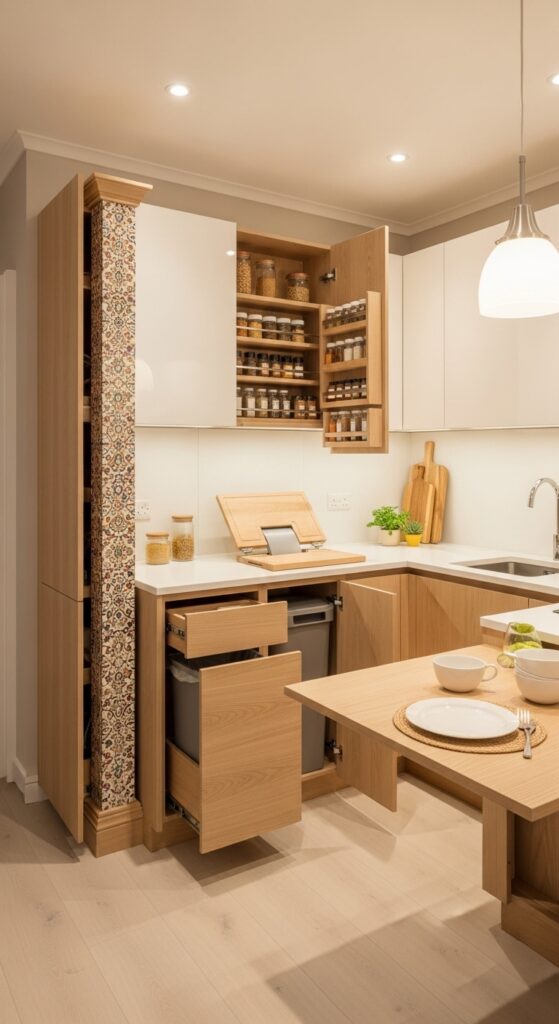
Consider how other furniture can pull double duty. Benches with lift-up seats conceal hidden storage. They also provide comfortable seating.
A console table can serve as a display surface. It can be a temporary workspace or a small dining area. Select pieces that are aesthetically pleasing and highly practical.
Banquette Seating: Efficient Dining
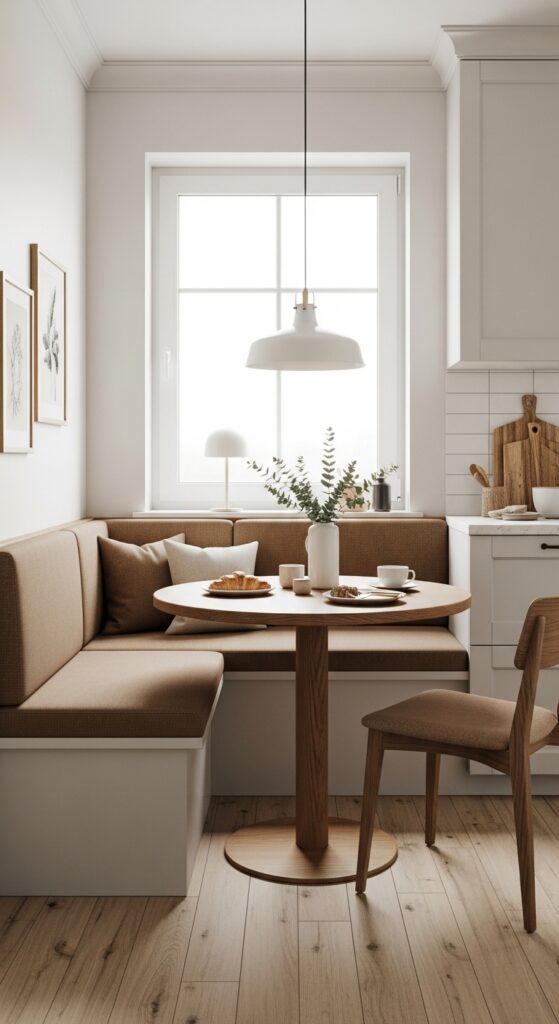
Dining in a small kitchen requires creative seating. Banquette seating, built into a corner or along a wall, is efficient. It maximizes seating capacity in a compact footprint.
Banquettes often incorporate hidden storage underneath. This makes them a truly multi-functional element. They are ideal for cozy dining spots.
Stackable & Foldable Chairs: Instant Space
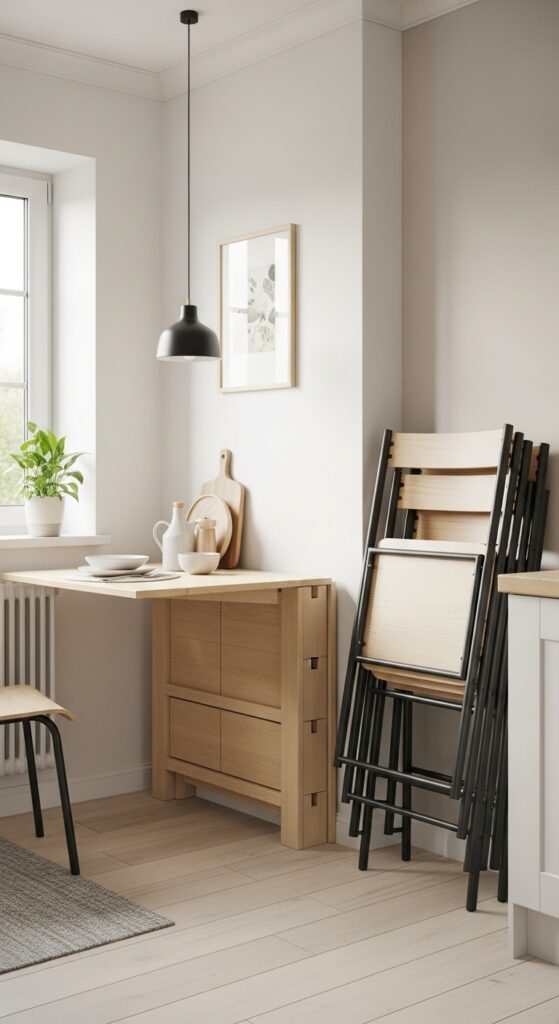
Stackable or foldable chairs are smart choices. Store them away when not in use. This frees up valuable floor space and maintains an open feel.
Modern designs offer stylish options. Practicality doesn’t sacrifice aesthetics. Unfold them when guests arrive for an instant dining area.
Built-in Nooks: Custom Comfort
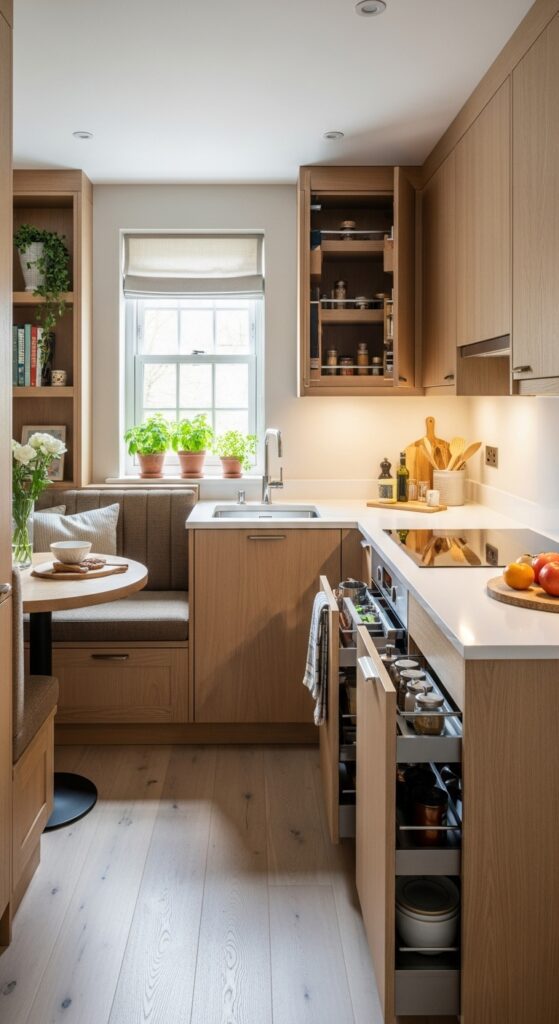
For an integrated approach, consider built-in breakfast nooks. These custom-designed areas fit perfectly into awkward corners. They provide a cozy and efficient dining spot.
Nooks often include benches with storage and a compact table. They create a dedicated eating zone without a separate dining room. Maximize every square foot for comfort and function.
Layered Lighting: A Multi-Purpose Approach
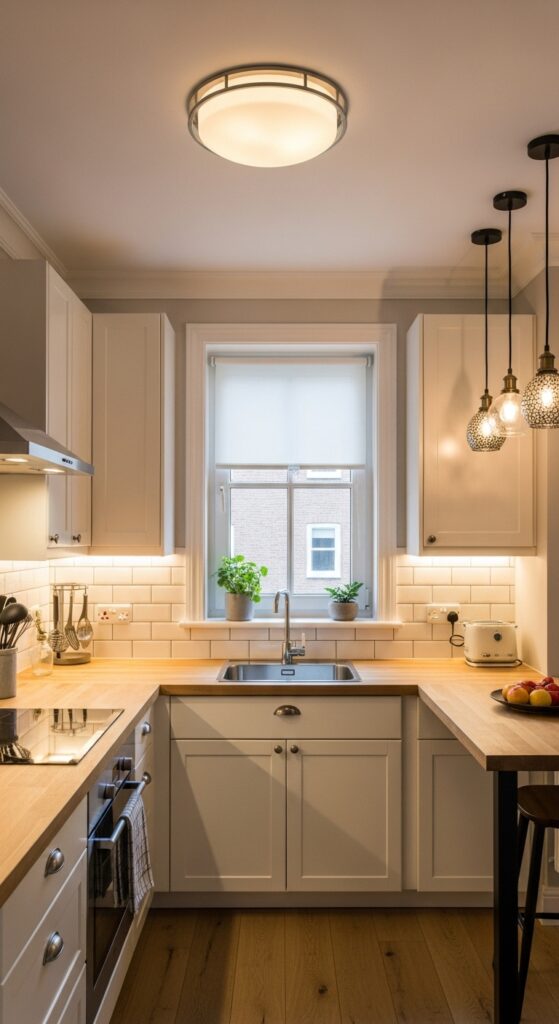
Layered lighting is the most effective strategy. Combine different types of lighting. Ambient lighting provides overall illumination.
Task lighting focuses on work areas. Accent lighting highlights features. Recessed lighting or flush-mount fixtures are excellent for ambient light.
They don’t visually intrude on the space. This maintains an open feel.
Under-Cabinet Lighting: Functional Glow
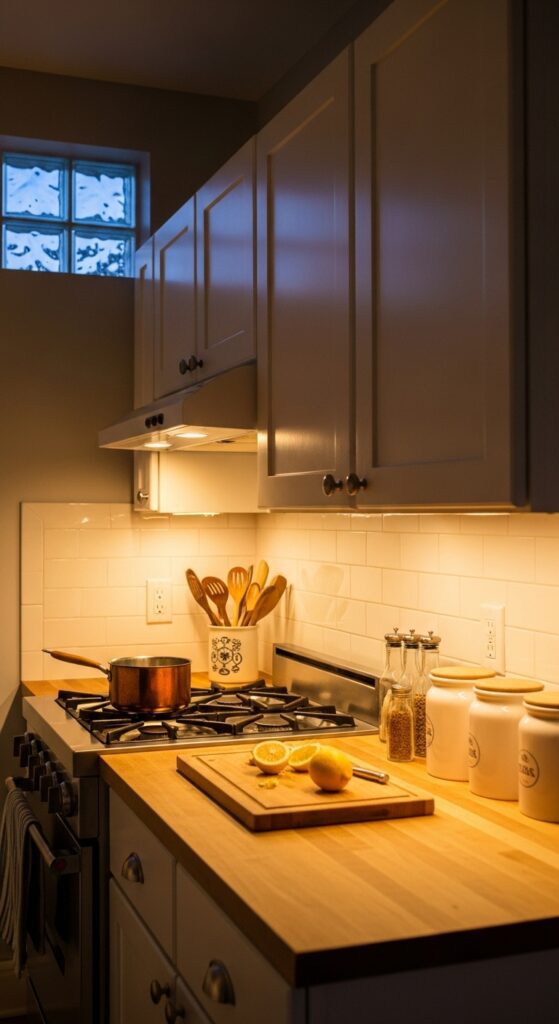
Under-cabinet lighting is essential for small kitchens. It provides crucial task lighting for food prep. It eliminates shadows and enhances safety.
Beyond function, it adds a beautiful glow. It enhances ambiance and makes the kitchen feel polished. LED strip lights are effective and energy-efficient.
Pendant Lights: Choose Wisely
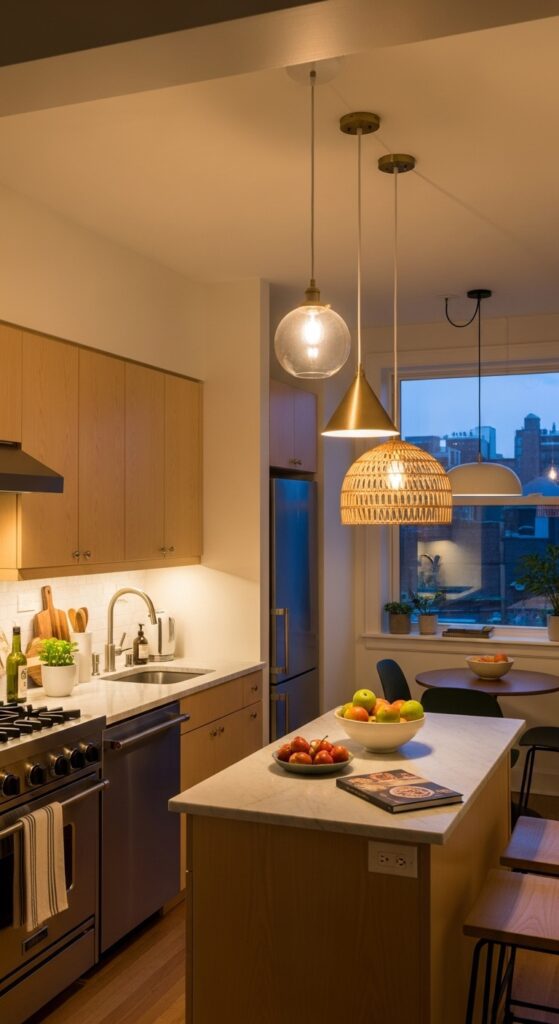
Pendant lights can sometimes overwhelm small kitchens. Opt for slender, minimalist designs. A single, well-placed pendant can be a focal point.
Avoid visual clutter. Consider wall-mounted sconces or track lighting. These provide targeted illumination without taking up ceiling space.
Natural Light: Maximizing Brightness
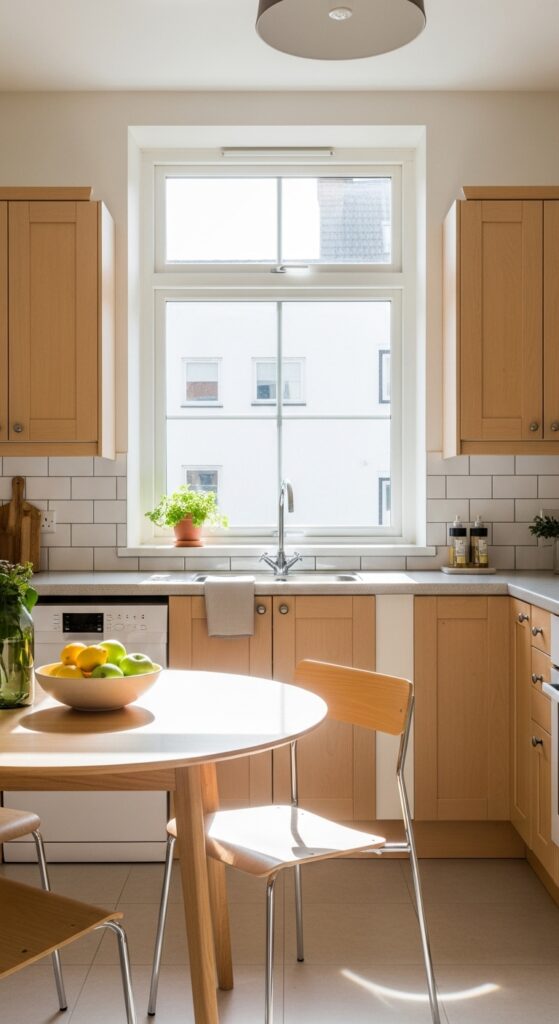
Maximizing natural light is paramount. Large windows or glass doors make a space feel open. They connect the kitchen to the outdoors.
If privacy is a concern, use sheer blinds or frosted glass. Avoid heavy curtains that block light. More natural light equals a larger, more inviting kitchen.
Mirrors: Reflecting Space
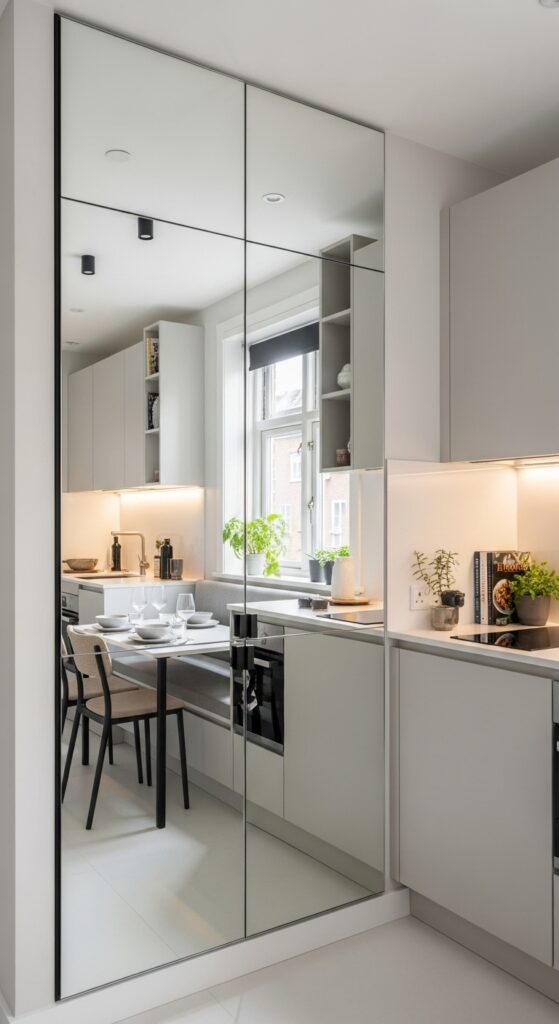
Mirrors are effective in small kitchens. Strategically placed mirrors reflect light. They create the illusion of greater depth and space.
Consider a mirrored backsplash or a large decorative mirror. This amplifies light and visually expands the room. It’s especially effective in galley kitchens.
Glass Cabinet Doors: Visual Lightness
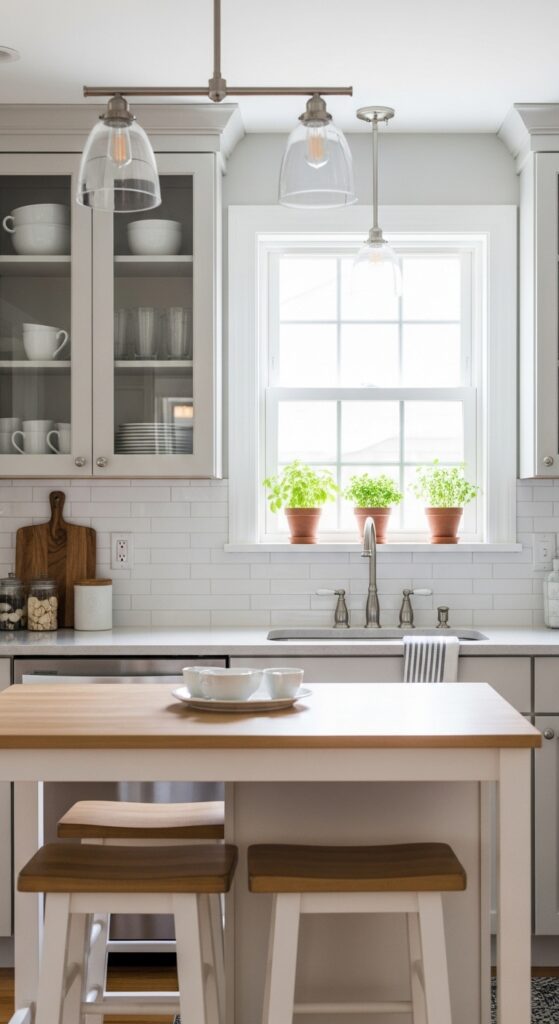
Glass cabinet doors contribute to a brighter feel. Unlike solid doors, glass allows light to pass through. This reduces the visual weight of cabinetry.
It makes the kitchen feel less enclosed. For tidiness, opt for frosted or reeded glass. These subtle choices transform a small kitchen into a luminous space.
Compact Appliances: Performance in Small Packages
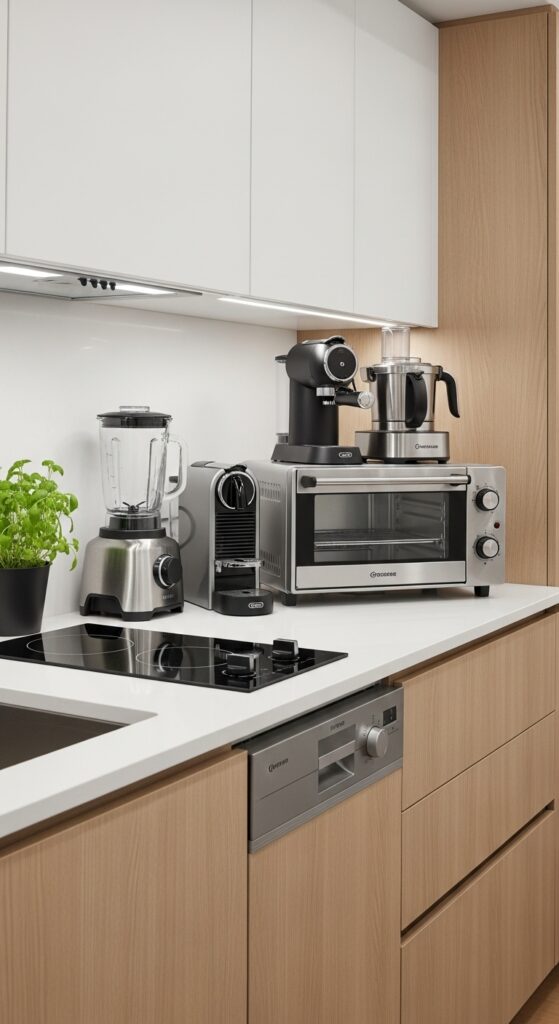
The market offers many compact appliances. They don’t compromise on performance. Slim refrigerators, narrow dishwashers, and smaller ranges are designed for tight spaces.
These allow full kitchen capabilities. They don’t sacrifice counter or floor space. Measure carefully for optimal integration.
Multi-Functional Units: Maximizing Utility
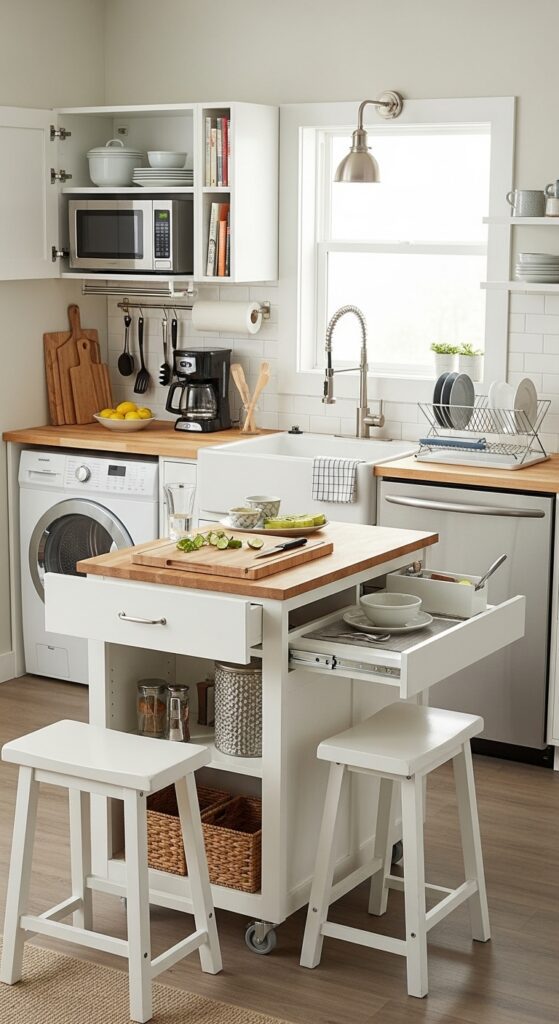
Multi-functional appliances are invaluable. Think combination microwave-convection ovens. Or toaster ovens that double as air fryers.
These versatile units reduce the need for multiple gadgets. They free up valuable counter and cabinet space. Invest in high-quality, multi-functional options.
Built-in Appliances: Seamless Integration
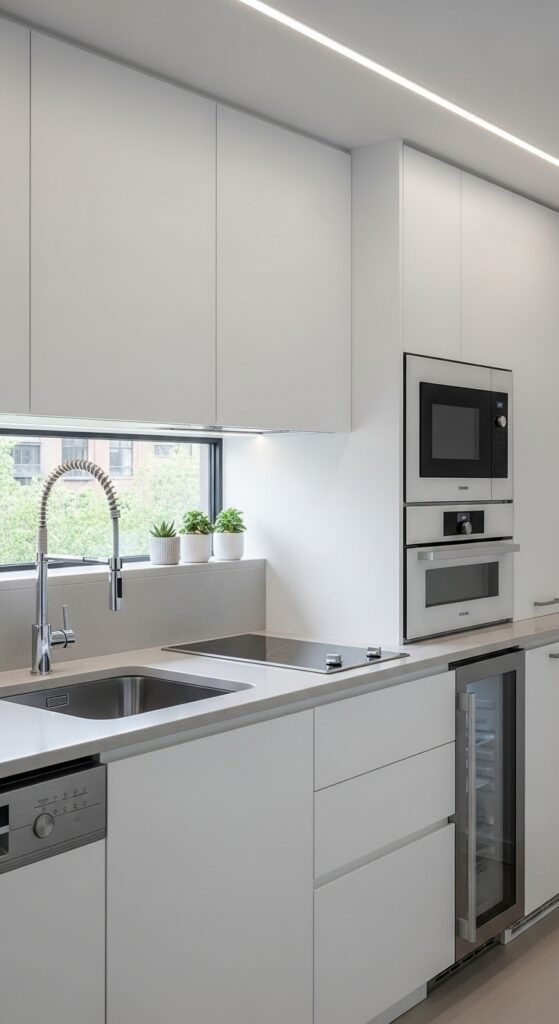
Built-in appliances create a sleek look. Integrated refrigerators or dishwashers blend with cabinetry. This makes a small kitchen feel larger and more cohesive.
This approach minimizes visual breaks. It contributes to an uninterrupted flow. Opt for built-in versions where possible for a polished aesthetic.
Energy Efficiency: Smart and Sustainable
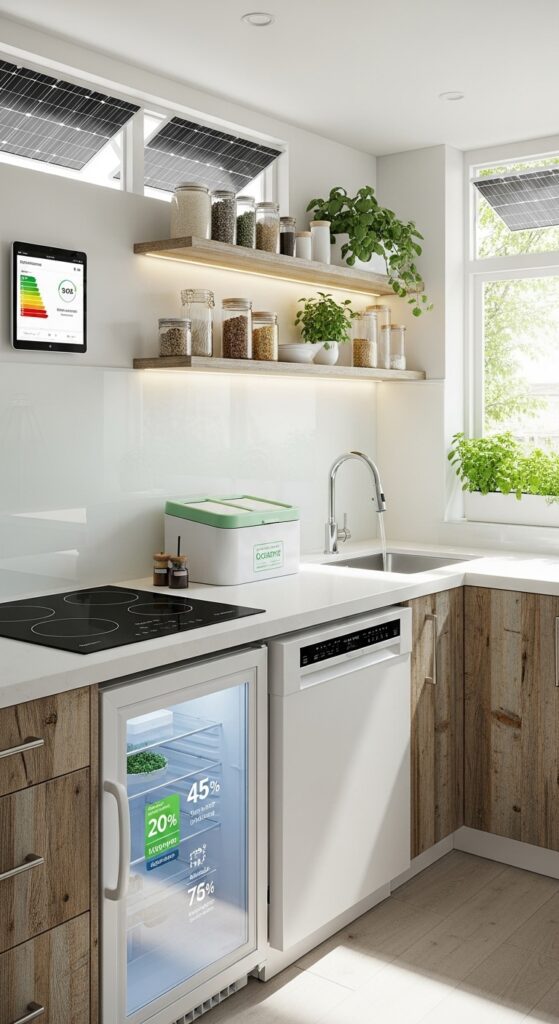
Smaller appliances are often more energy-efficient. They require less power to operate. This leads to lower utility bills.
Look for Energy Star ratings. This ensures an environmentally conscious and cost-effective choice. Save space, save money, and reduce your footprint.
Strategic Placement: Optimizing Workflow
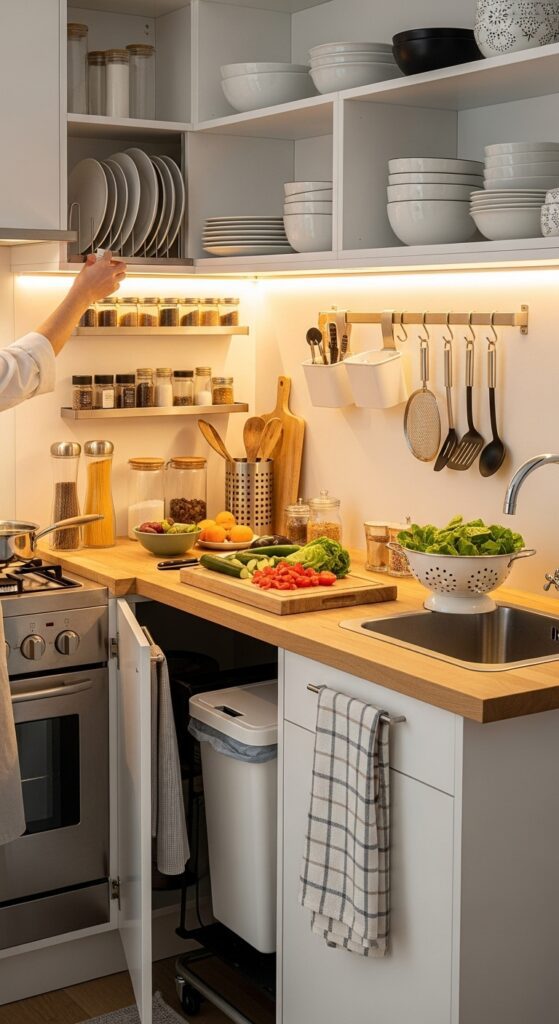
Strategic appliance placement is key. Consider the ‘work triangle’ concept. Ensure a logical flow between the refrigerator, sink, and stove.
Place frequently used appliances within reach. Store less used ones in dedicated storage. This significantly improves kitchen functionality.
Wrap-Up: Your Stylish Small Kitchen Awaits
Transforming a small kitchen is a design opportunity. It allows for ingenious solutions and creative expression. Embrace the unique character of your compact space.
Leverage smart strategies to maximize its potential. True style isn’t dictated by square footage. It’s about intelligent and beautiful space utilization.
We explored the power of color. Light palettes expand visual space. Strategic bold accents add personality. Vertical storage turns walls and ceilings into valuable real estate.
Multi-functional furniture adapts to your needs. Layered lighting and natural light enhance space perception. Smart appliance choices streamline cooking.
Your small kitchen can be efficient and comfortable. It can be a vibrant reflection of your taste. Use these tips and get inspired by the Pinterest community.
Embark on your own transformation. Your tiny space is ready for its big moment.

